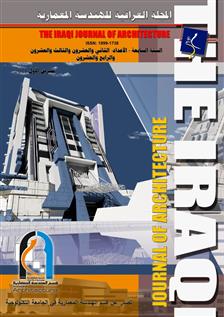Daylight Design Graphs for Baghdad City Sky
Abstract
Baghdad city constitutes one of the areas have clear sky with complex and ununiform
distribution of light in the sky dome. This was one of the explanations why there is few
studies concern with daylighting design in clear skies, from there, this research oriented to
devise a new method that can assist in achieving the appropriate levels of lighting for
interior spaces. The aim of this research is tempted to find a method that can help designers
in achieving the appropriate levels of daylight in architectural spaces with different forms
and sizes.
The annual distribution rate of daylight was calculated for the horizontal surfaces of
different orientations and unobstructed horizontal surface Furthermore account the Intensity
of sky light and sun light on vertical surfaces of building facades opposite to the windows.
Been reached a number of Graphs as protractor used with architectural drawings
(horizontal plans and vertical sections), and by adopting of such Graphs, designers can
measure the levels of daylight in any points within the space.
Applied this method on a number of design characteristics of shape and direct the
window and measure its influence in enlightened points within the space as their distance
changes away from window. The research found a number of conclusions linked between the
predictability of the distribution of daylighting levels within the space and pattern of
distribution of windows within its
Downloads
You are free to use the work, but you have to attribute (refer to) the work in the manner specified by the author or licensor (but not in any way that suggests that they endorse you or your use of the work).
IRAQI J. ARCHIT & PLANN grants you the right to publish the metadata of the journal, it's issues and articles under the terms of the Creative Commons Attribution-ShareAlike 4.0 International License.
Author(s) hold the copyright of their aricles without restrictions. However, IRAQI J. ARCHIT & PLANN holds publishing rights for articles and their revisions once the article is published.
Authors can archive pre-prints (ie pre-refereeing) and post-prints (i.e. final draft post-refereeing) versions of the work they submitted to IRAQI J. ARCHIT & PLANN using non-for-profit open-access servers whether on author's personal website and/or institutional repositories including the university or research center where the author work.. For post-prints, only the IRAQI J. ARCHIT & PLANN’s as-published PDF version is permitted and the published source (IRAQI J. ARCHIT & PLANN’s website) must be clearly acknowledged within the archiving webpage.






